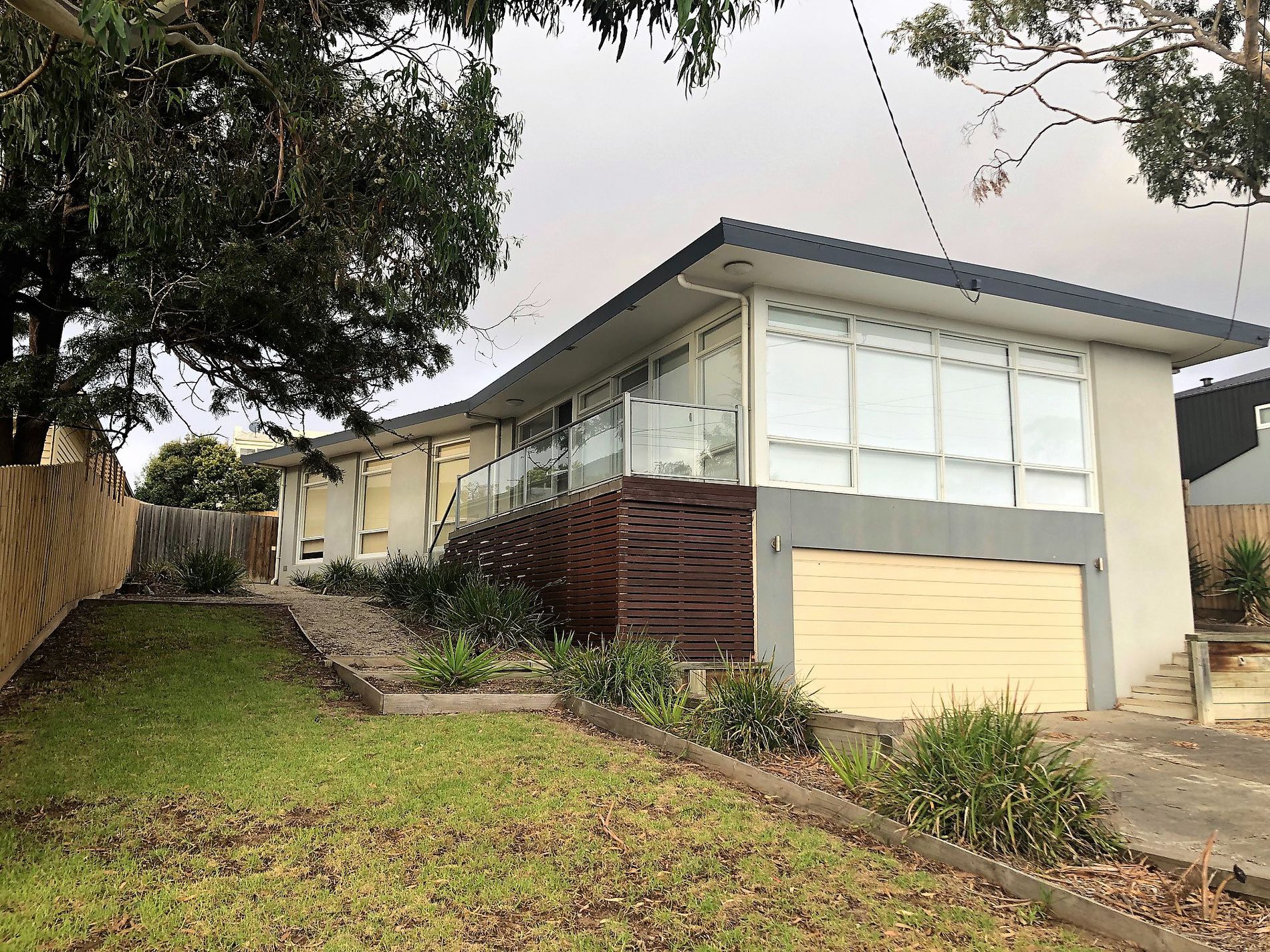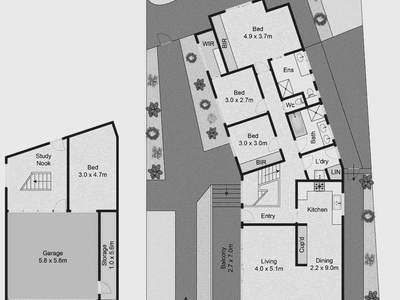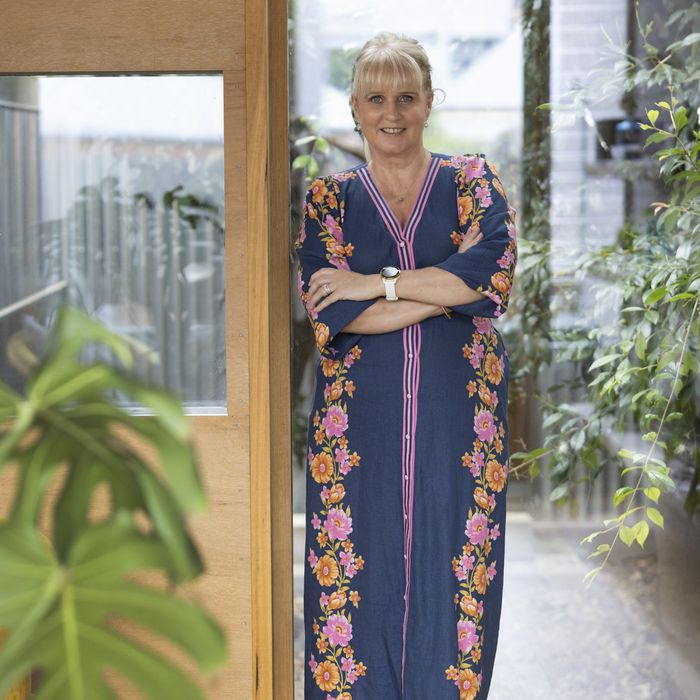*Updated and stylish family home set over two levels
*The upper level consists of open plan living and three bedrooms
*Main bedroom is generously sized and has built in robes and ensuite with large shower
*The other two bedrooms have either walk in or built in robes
*North facing, open plan, living space with plenty of natural light through the large windows which lead to the adjoining dining and kitchen zone
*Light and bright kitchen with 900mm freestanding electric oven and gas cooktop, dishwasher, an abundance of storage and split system in meals area for heating and aircon
*The lower level provides the ideal home office area or teenage retreat with a large fourth bedroom, study nook and internal access to the garage
*Additional features include ceiling fans, large double garage and additional off street parking
*Great sized, secure backyard with plenty of room for a trampoline or backyard cricket
*Perfectly positioned within walking distance to Highton Shopping Village, Highton Primary School and public transport
*With easy access to Ring Road and close to Christian College, Epworth Hospital and Waurn Ponds Deakin campus, this home is ready to move straight into
*We ask that you register for an inspection and photo ID will need to be presented to enter a property. If an inspection is cancelled or changed you will not be advised unless you have registered for the inspection.
*Due to the high demand for properties, we recommend that after you have sent an email enquiry and before you attend an inspection - that you submit an online application
*Do you have a pet? Ask us to send you the pet request form to accompany your application.
Features
- Split-System Heating
- Balcony
- Fully Fenced
- Built-in Wardrobes
- Rumpus Room
- Dishwasher
- Floorboards





